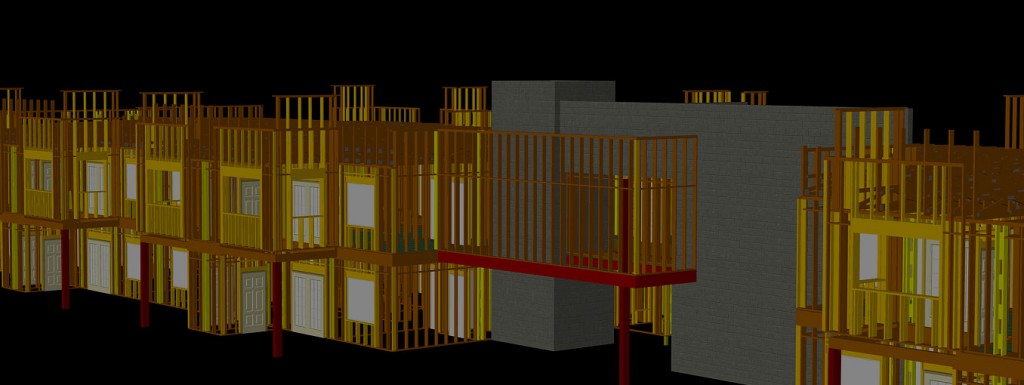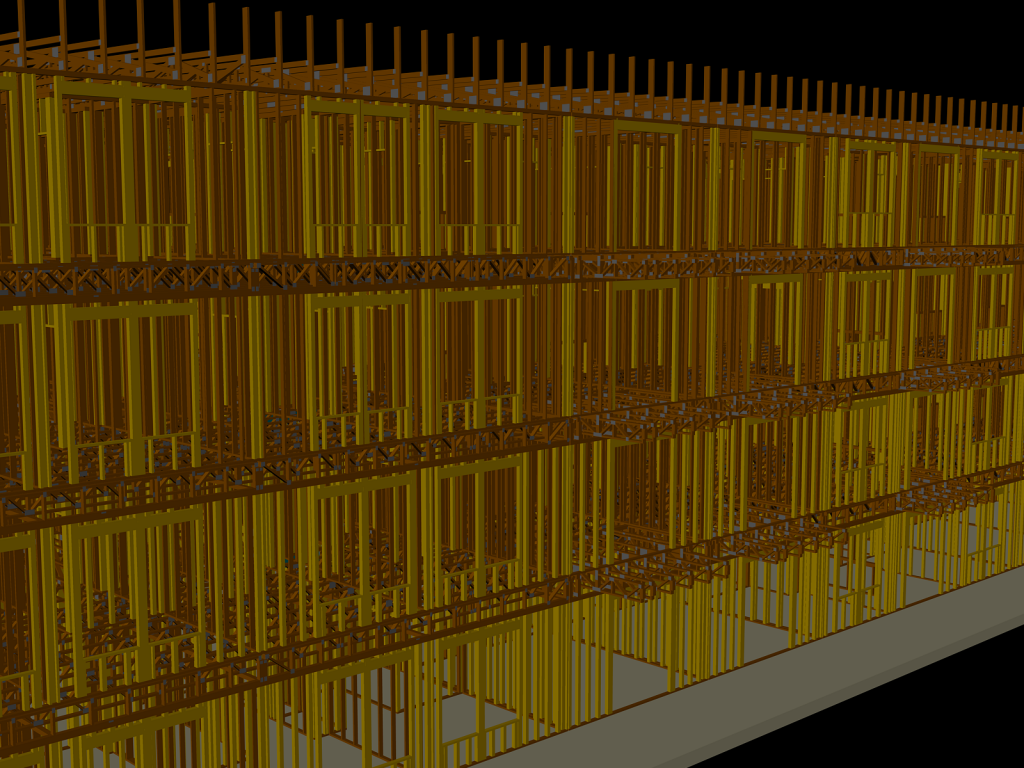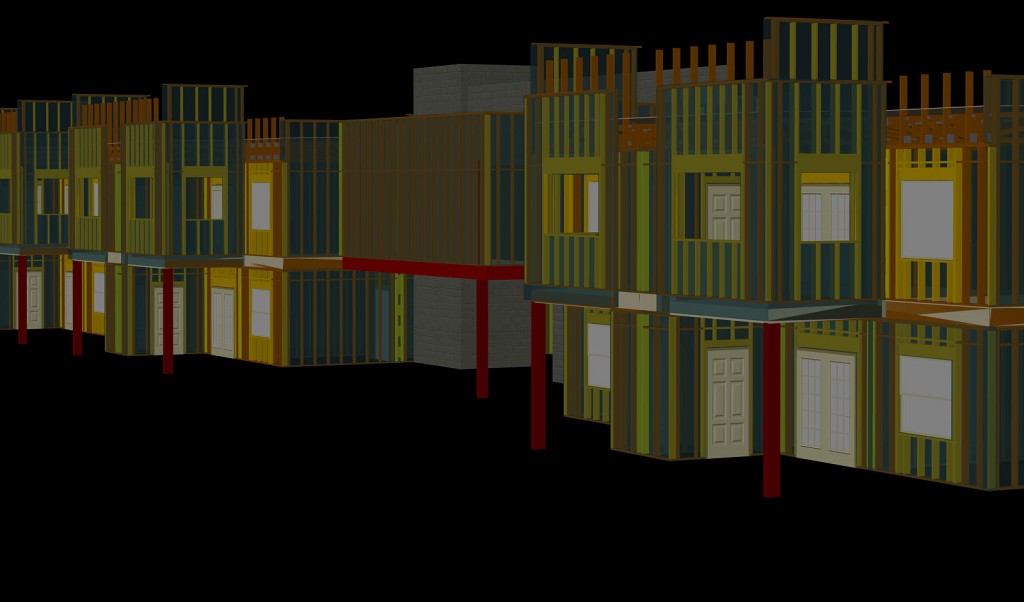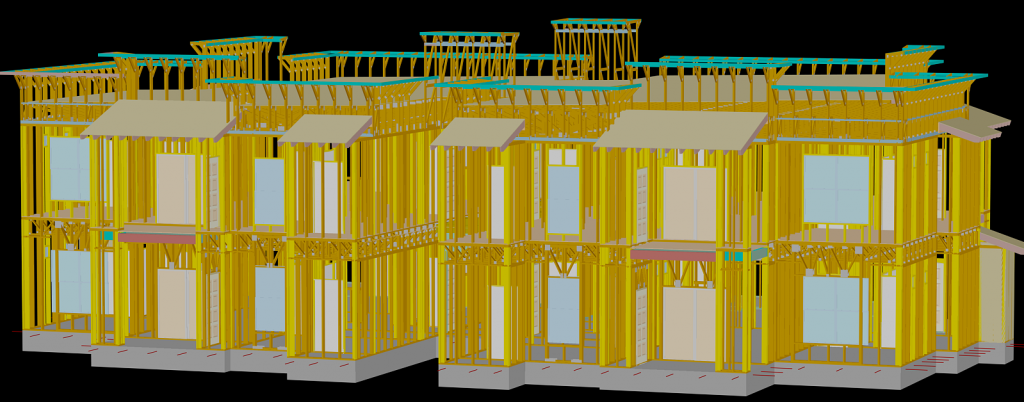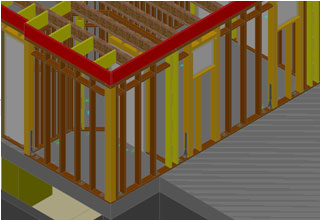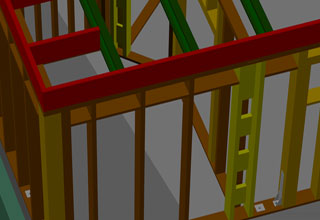 Integrated Structural Concepts (ISC) combines technology and collaboration to provide a seamless design-BIM-build structural solution for multifamily wood framed projects.
Integrated Structural Concepts (ISC) combines technology and collaboration to provide a seamless design-BIM-build structural solution for multifamily wood framed projects.
At ISC we start with structural engineering, designing all aspects of the project from the pre-engineered metal plated roof trusses to post tension monolithic foundations. We incorporate ideas from our team of field construction experts to be implemented in the construction documents.
First, we build the structure virtually in a 3-D BIM model where we can analyze each structural system and component. Then we build it again, on the job site, using all the information gained throughout the design and BIM process. Integrated, seamless, efficient. High quality meets never before seen production rates.

